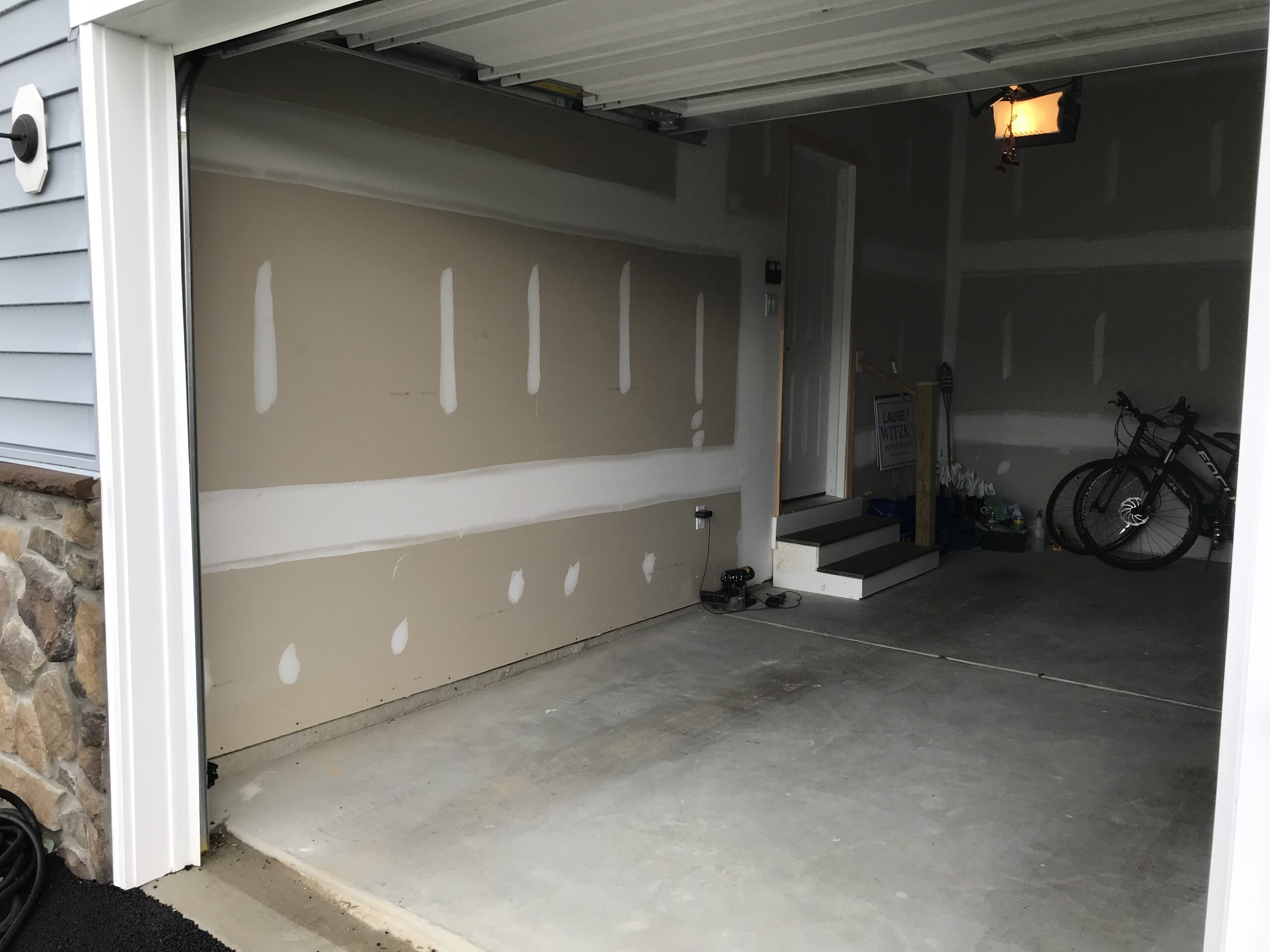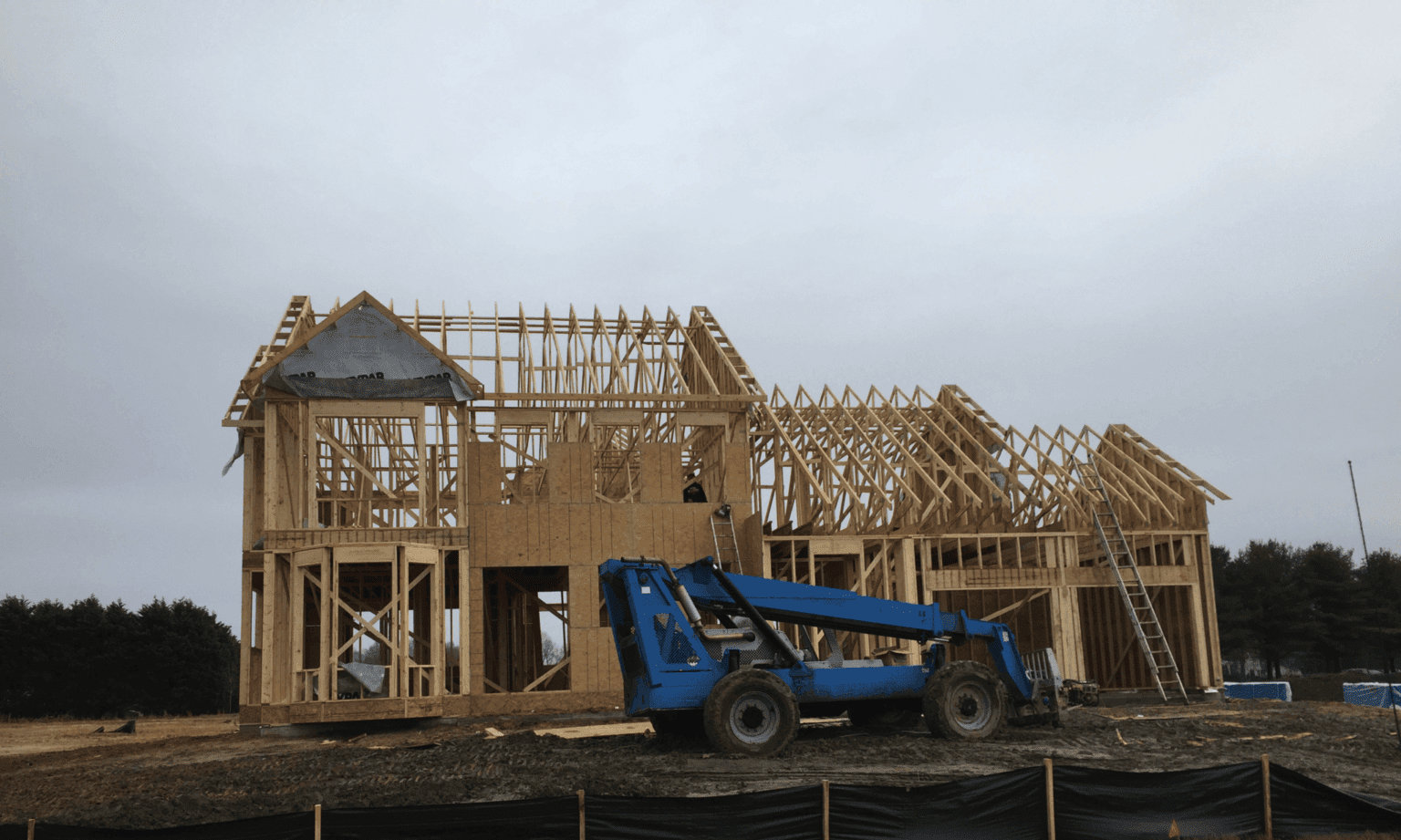If you take a look at garages around your neighborhood, chances are you will notice that many of them have a floor level slightly below the rest of the house. Many homeowners like me just got used to it but have no idea why that is.
This is the first time we have a house with an attached garage, and I wondered why the garage is lower than the house. I asked around my neighborhood, and no one seems to know why. I researched the topic and was surprised to see that even some inspectors and contractors don’t have a clear answer.
In the past, cars were not as safe as they are today. Gasoline and oil leaks, together with gas build-up, were more common, and lowered garages prevented hazardous material from getting into the house. Although the new building code does no longer requires it, some jurisdictions still enforce it.
In this article, I detail what I learned about this topic.
Historical Reasons for Having a Garage Lower Than the House

In the 1960’s and 1970’s and maybe earlier, building codes were concerned with potential gas and other flammable liquids leaking in the garage and getting into the house.
To prevent this hazard, garages were required to be built 4 inches below the house.
You may not be old enough to remember, but cars used to be simple machines that often leaked oil and gasoline.
Additionally, car owners frequently fixed their cars by themselves, and they often did that in their garage. Besides that, many people, even today, keep flammable and harmful chemicals, like oils, paints, and gasoline in their garages.
If the garage was not lower than the house, oil or gasoline leaks from a car could have spread across the garage floor into a house room. Oil, gasoline, and resulting fumes can be dangerous and extremely harmful to breathe, especially for sensitive people and children.
But modern cars are safer now and don’t pose the same danger as in the past. And to reflect this, current codes have changed, and yet most garages are still lower than the house.
Why is that?
Let’s go over modern codes on the topic and figure out why most garages are still lower than the house.
Reasons Why Most Garages Are Still Lower Than the House

According to the International Residential Code (IRC), the garage does not have to be lower than the house, but it has to have a slope leading towards the vehicle entry doorway.
If this is the case, why are most garages still built lower than the house? There are 2 main reasons:
- Local Jurisdictions: Although the IRC is in use or adopted by all States except Wisconsin, some jurisdictions amend the code to reflect local practices and laws. As a result, your house may be in a jurisdiction requiring the garage to be lower than the house. In other words, they may have adopted the IRC, but amended that section of the code.
- Overall Misinformation: Some builders and even inspectors are “old school.” They may be enforcing that the garage be lower than the house because it was required in the past. It may not be a requirement anymore in your jurisdiction, but they simply don’t know it or they think it should be a requirement.
Our house is part of an HOA, and we didn’t have a choice with my garage, even though, just like the IRC, my County in Delaware (Sussex) does not require the garage to be lower than the house.
So, you may have a choice depending on the location of your house and how convincing your arguments are with builders and inspectors. Let’s go over the advantages and disadvantages of having a garage lower than a house.
Advantages of Having a Garage Lower Than a House
Both lowered and same level garage floors have certain advantages and disadvantages. These are the pros of having a garage lower than a house.
Safety
Some people are still concerned about safety in their garage and would like to have a 4-inch separation in case there is a leak. Not everyone is an owner of a new and safe car.
Also, many homeowners enjoy doing all kinds of DIY projects and use their garages as workshops. If you are one of them, there is a chance that some leak will occur, and it would be good to have a lower garage.
Extra Height
Having your garage floor lower will add a few inches of vertical space. A lot of homeowners use their garages as storage spaces and install tall shelves on the walls. Having a bit more room for storage is always useful. You can use these top shelves to store items that you don’t use often.
Disadvantages of Having a Garage Lower Than the House
There is one main disadvantage to having a garage floor lower than the house that may be important to you.
Harder Access for Those With Impaired Mobility
Unfortunately, some people suffer from impaired mobility. Even healthy older adults may have difficulties using a step, especially if they are carrying groceries.
If you have a lowered garage floor, you will have to go up and down this steps daily. It can also be a problem for mothers with small children carrying strollers and other items.
Instead of steps, you can install a ramp for tenants using a wheelchair, but the ramp will occupy significant space in the garage. That can be a problem if a garage is small.
Related Posts:





Garages being lower probably has more to do with the foundation of the house being built up out of the ground. For example, I currently live in a basement house and I have about 4 blocks at the top exposed above ground level. When I build on/ up from the basement, that first floor is going to be at the top of the blocks. However, because a garage concrete floor is poured as close to ground level as possible (to save money), it won’t match the height of the first floor of the house. The ways to fix to this are costly. You either build up the garage level with dirt and it has to be compacted and such, for stability. Or you match the block height, backfill with gravel and then add your concrete floor. Maybe a single step up or a few inches difference may be cause of spills/ leakage and such, but having several steps difference is more about the way the house foundation was built out of the ground.