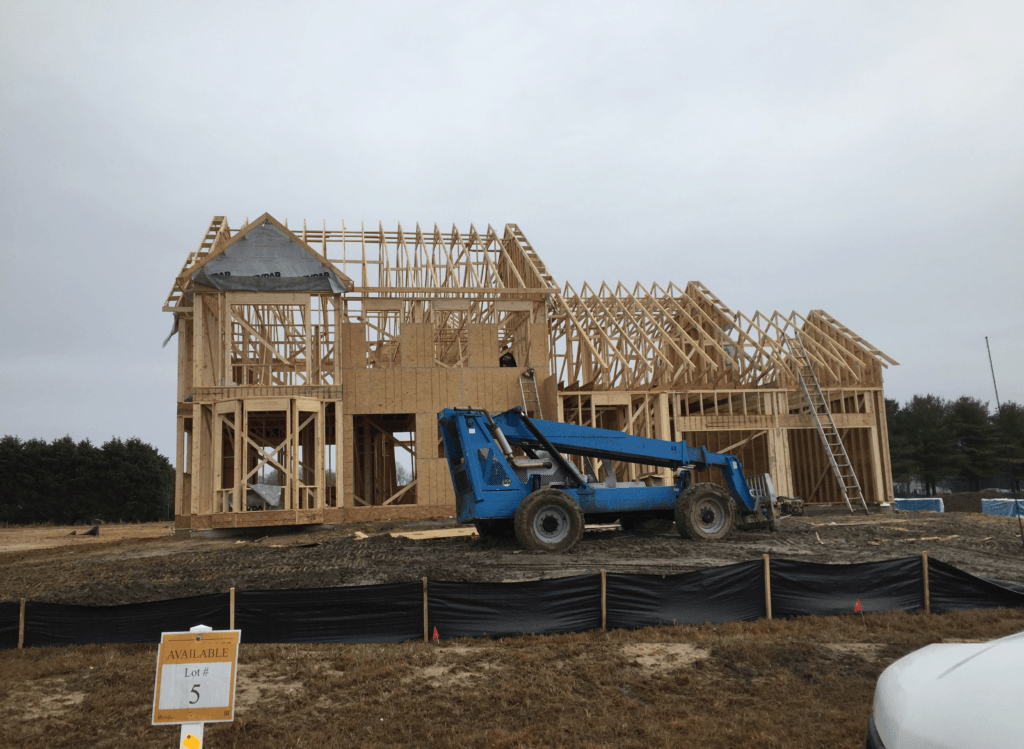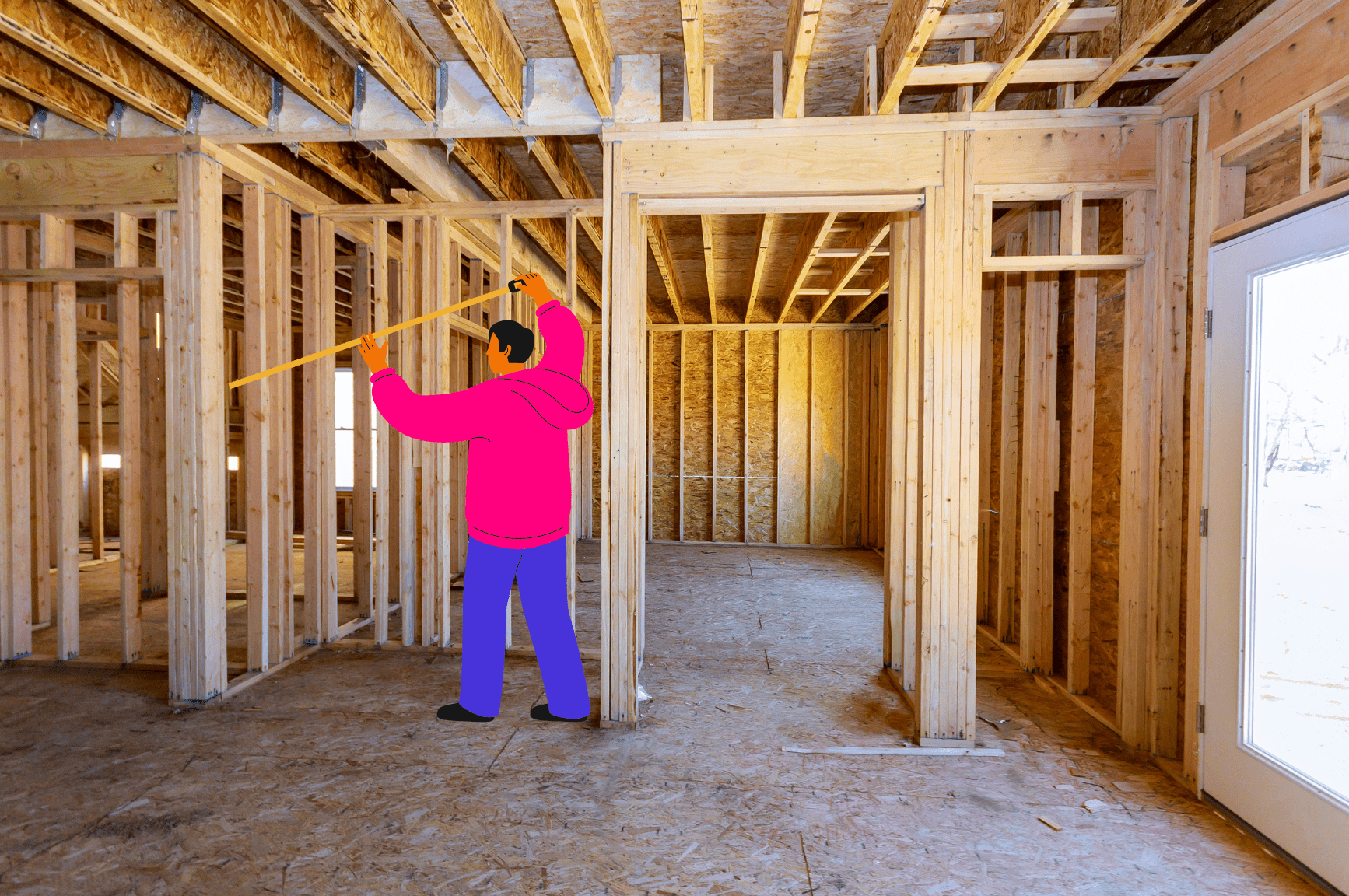You finally pulled the trigger and are getting your dream house built and now you are wondering, like most folks do: “Why does my house look so tiny when it’s being built?”
You visit the construction site, see the bare-bones frame of your future home and think, “Wait a minute, did we miscalculate?
The rooms look puny, the ceiling seems low, and the whole thing is not as impressive as I imagined!” You are frustrated because you’ve spent so many nights going over blueprints and picking out the perfect design ideas. Trust me, you are not alone.
So, are you ready to solve this mystery? Let’s jump in and find out why your house-in-progress seems so small, and how it transforms into the grand vision you have in mind.
The Perception of Space
Getting a Grip on Space Perception
So, why do under-construction houses look smaller? To answer that, we need to talk about how we humans see space.
Simply put, space perception is our brain’s way of sizing up the world around us. It’s why we know a basketball court is bigger than a bedroom or why a cathedral’s ceiling seems way higher than our living room’s.
And guess what? This brainy ability is influenced by various things, like what we see, our past experiences, and even how we’re feeling.
Context: The Game-Changer in Perception
One big deal in space perception is context. We judge the size and shape of a space based on other objects or spaces we see.
That’s why an empty room seems smaller – there’s no furniture or stuff to compare it to. But add in furniture and decor, and suddenly, our brains get it – the room’s bigger than we thought!
That’s why a furnished showroom looks roomier than your new, empty living room.
So, when a house is being built and lacks familiar stuff like furniture or even walls, our brains have a tough time figuring out the size.
It’s not that your house is smaller, it’s just that our minds are trying to make sense of an unfamiliar space.
Realizing this can help keep your worry at bay about your house size during the construction.
Lack of Reference Points
Reference Points: The Unsung Heroes of Perception
Reference points are the unsung heroes in sizing up our surroundings. They’re the benchmarks we use to compare and figure out the size of things.
Think of familiar stuff like a dining table or a sofa. When we see these items in a room, we can ballpark the room’s size based on these everyday objects.
No Reference Points? Welcome to Funhouse Perception!
But here’s the thing. When a house is being built, those handy reference points are MIA. The house is just an empty shell without walls, furniture, or fixtures.
Without these markers, our perception goes a bit haywire, making spaces feel smaller than they are.
Also, without defined boundaries like walls, the space seems less real. We humans rely on boundaries to understand space.
Take them away, and the vastness becomes harder to grasp, making it seem smaller.
The Big Illusion of Open Spaces

You know what’s weird? Big, open spaces can also look smaller than they really are. You see this in huge landscapes or giant halls.
Without stuff to give a sense of scale, our brains have a tough time sizing up the space, making it seem smaller.
This happens big time in early house construction. Your house is just an open frame on a big lot. Without other houses or stuff nearby for comparison, it can seem teeny. But once the neighborhood fills up, it’ll feel just right.
Knowing these quirks of perception can ease worries about your under-construction house size. Remember, once everything comes together, your new home will feel much different!
The picture above was the frame of our house we built in Lewes, Delaware. At the time, I was worried because the rooms looked smaller than what we wanted.
After it was built and furnished, they looked just fine. It was just my perception of the empty space.
The Power of Finishings
Let’s talk finishings – paint, flooring, cabinets, fixtures. Sure, they make a place look good, but they do more than just that.
They’re key players in how big or small a space feels. Light paint colors? They open up a room. Dark shades? They cozy it up.
Flooring matters too. Large patterns can make a space feel bigger, while small, busy ones can seem to shrink it.
Cabinets, shelves, and fixtures also join the game. They’re our handy reference points for sizing up a room.
Plus, their placement and size can create illusions of space. Think strategically placed cabinets making a kitchen feel roomier, or a big cabinet in a small room feeling like it’s closing in.
Handy Tips for Grasping Your Home’s Size During Construction

Picture It: Tips for Homeowners
Ever stood on your construction site thinking, “My house looks way smaller than I imagined?” Don’t freak out. Here’s a handful of tips to help you see the real size of your future home:
- Visit Often: Pop by your site regularly. Seeing it at different stages of construction helps you get a feel for the space and how it changes.
- Get Physical: Have your builder outline rooms, furniture, or fixtures using strings or tapes. It’ll show you how each space will be used.
- Measure Up: Bring a tape measure with you on site visits. Comparing the room sizes with those in your current home can help you get a handle on the scale.
- Imagine the End: Picture your rooms with your chosen paint, flooring, and cabinets. These finishing touches can dramatically change how you perceive the space.
Lean on the Pros
Your architect and builder are key players in helping you understand your home’s size during construction. They’re experts in setting realistic expectations, explaining how the building process works, and soothing any worries.
Don’t be shy to share your concerns with them. They have a wealth of knowledge and tools to help you see the final product.
Tech to the Rescue
In today’s high-tech world, virtual reality (VR) and 3D modeling are game-changers in the construction industry.
They can take you on a virtual tour of your future home, letting you ‘walk’ through each room before it’s even built. You’ll see where your furniture will go, what color your walls will be, and even the view from your windows.
Some pros even use augmented reality (AR), overlaying a 3D model of your house on the actual construction site. It gives you a real-time sneak peek at the final result.
These tech tools are a huge help in making your mental image match the reality of your home’s size.
Keep in mind, understanding the size of a house during construction is a bit tricky. But with these tips and a solid team of professionals, you’ll be all set to see the finished product before it’s even built.
Conclusion
Now you know why your dream home looks so small mid-build. It’s all about how our brains measure space. We need furniture, walls, and fixtures for scale.
Without them, spaces can seem teeny. But don’t sweat it! Popping by the site, visualizing the finished rooms, chatting with your architect, and trying tech tools like VR can really help.
Keep these tips in mind, and you’ll be ready to see your new home in its true size, even before it’s fully built!
