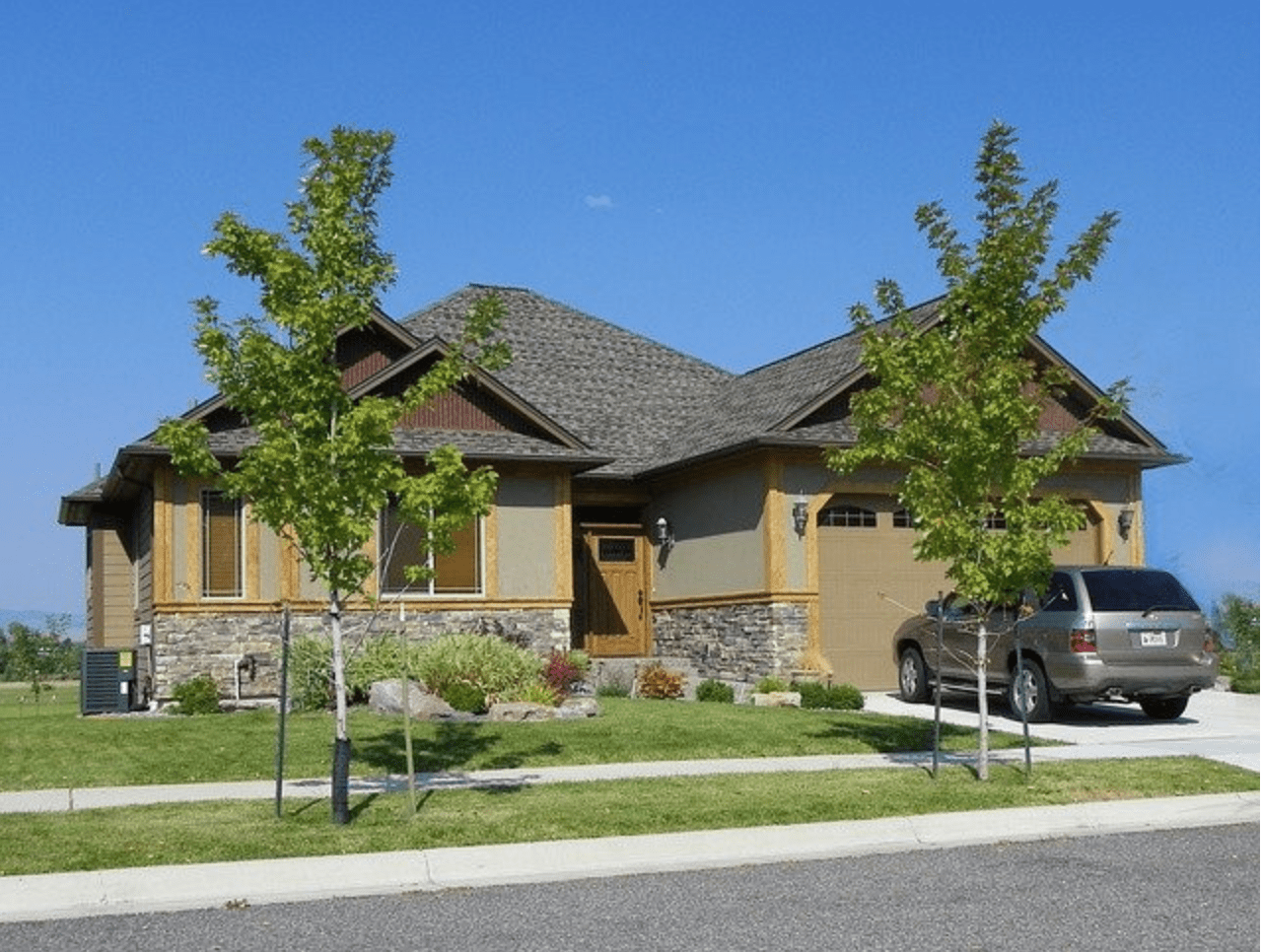The traditional two-story home has living spaces on the first floor and bedrooms and bathrooms upstairs. There are several reasons for this, including added privacy for the bedrooms and bathrooms and quicker access to the outdoors from the common areas.
However, some houses have kitchens upstairs. This is more typical in Scandinavian countries, but it is seen all over the world. There are several advantages, including better views, more natural light, and cooler bedrooms in the summer. This arrangement works well in holiday homes at the beach or in the mountains, as the scenery is pretty amazing.
There are several different floor plans that people use with these upside-down floor plans. Read on to learn why some houses have kitchens upstairs and the most common floor plans.
The Logic of Having Kitchens Upstairs
Although it is common to find houses with the kitchen and other standard rooms on the first floor, some homes have a reverse floor plan with the kitchen upstairs.
There are several advantages to this design. You might find these homes in scenic locations such as the beach or the mountains. The family spends the most time in the common rooms, so it makes sense to use the upstairs for the kitchen, the living room, the dining room, and other rooms where you spend a lot of time.
Another benefit is that there is more natural light upstairs. The windows aren’t obstructed the way they are on the first floor, and it reduces your need to use your lights. In turn, this can cut down on your utility bills. When it is hot outside in the summer, the bedrooms will be cooler on the first floor as well, so your home will be more energy efficient.
Common Reverse Floor Plans
When you have a reverse floor plan, your common areas are usually on the second floor, including the kitchen, the living room, the dining room, and sometimes a family room or an office. You will often find a half bath or a full bath on this floor as well. Some homes also have a master suite on the second floor as a private retreat.
The first floor is reserved for the bedrooms and the bathrooms. There might be a sitting room or a playroom off the entrance, leading into the stairs. There is usually a hallway that has the bedrooms on either side. It isn’t much different from a second floor; basically, it is simply reversed.
These homes are often designed with large windows so that you can enjoy the views and take in a lot of natural light. Sometimes these homes are built into a hill so that one side, the second floor is the ground floor, and on the other, you would enter into the lower level where the bedrooms are located.
House Plans With Kitchen On Second Floor
This video shows several house plans with a kitchen on the second floor.
Why Do Most Houses Have a Kitchen on the First Floor?
Most houses have a kitchen on the first floor and the bedrooms upstairs for convenience. When guests come over, they don’t need to climb the stairs to get to the common rooms. In addition, having bedrooms upstairs offers more privacy. The guests don’t ever need to come near the bedrooms.
When the common rooms where you spend most of your time are on the first floor, exiting is much easier if there is an emergency such as a fire. In addition, having the active rooms on the first floor reduces the risk of someone falling down the stairs.
In the winter, hot air rises, so the second floor is warmer when trying to sleep. Many homes don’t have an upstairs view that is much better than the downstairs view, so that doesn’t come into play as often.
Final Words
Although it is not typical, some houses have a kitchen upstairs, which can open up your living space. Having your common rooms upstairs can be a great idea if you have scenic views around your home. You will have more natural light throughout the day, and your bedrooms will be darker and cooler downstairs. As long as you don’t mind carrying your groceries upstairs, you may enjoy living in a reverse floor plan.
Related Posts:



