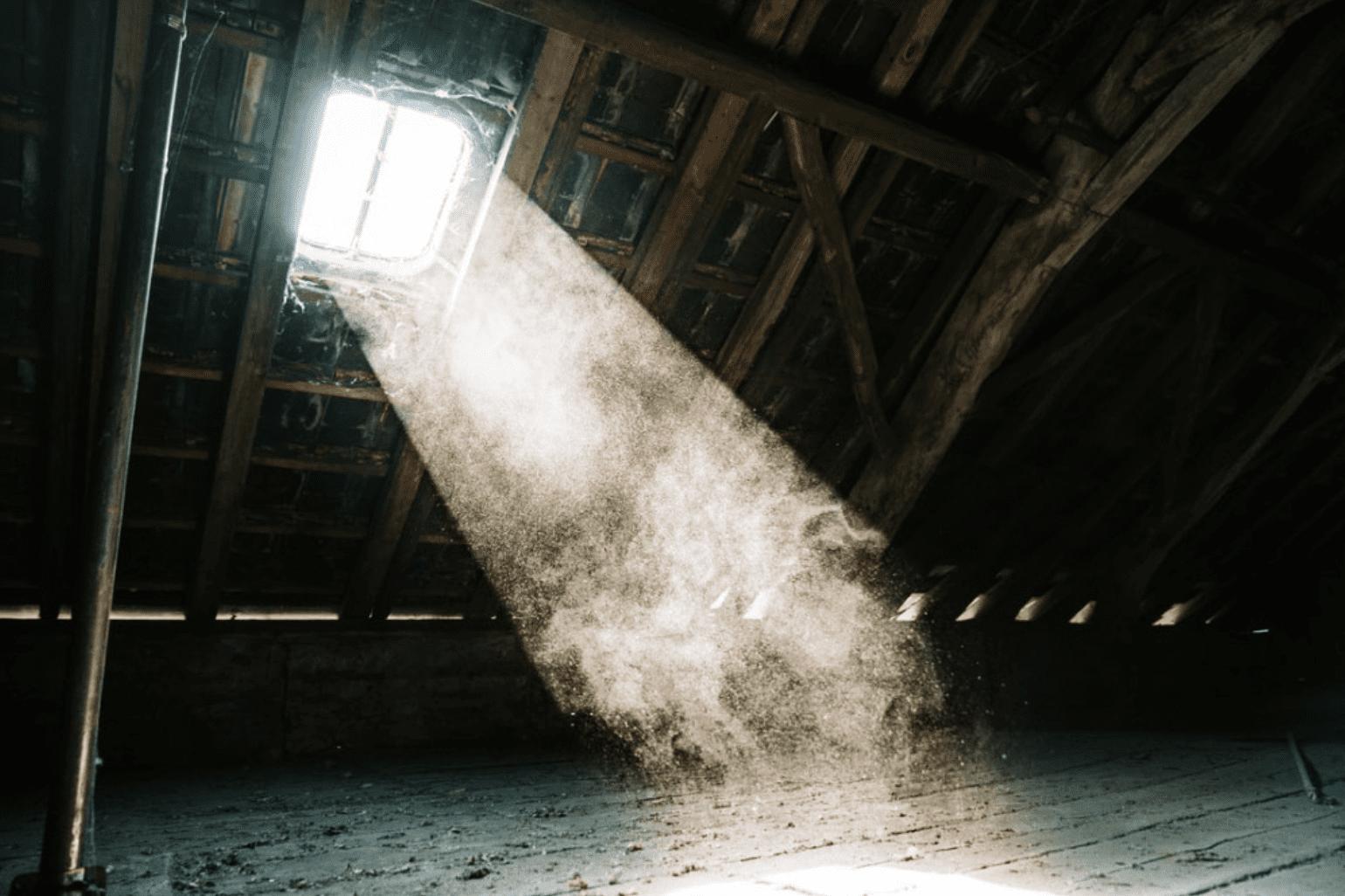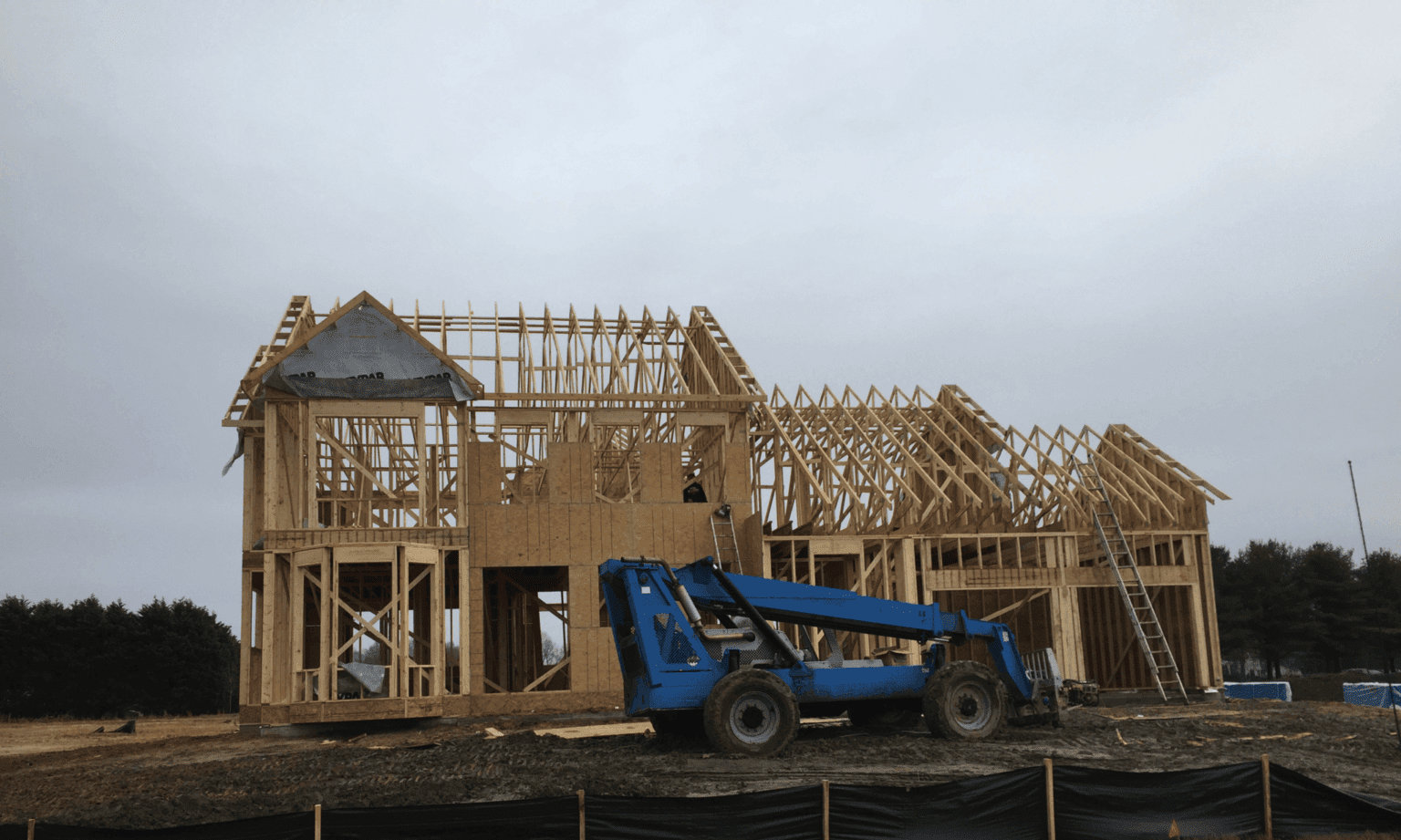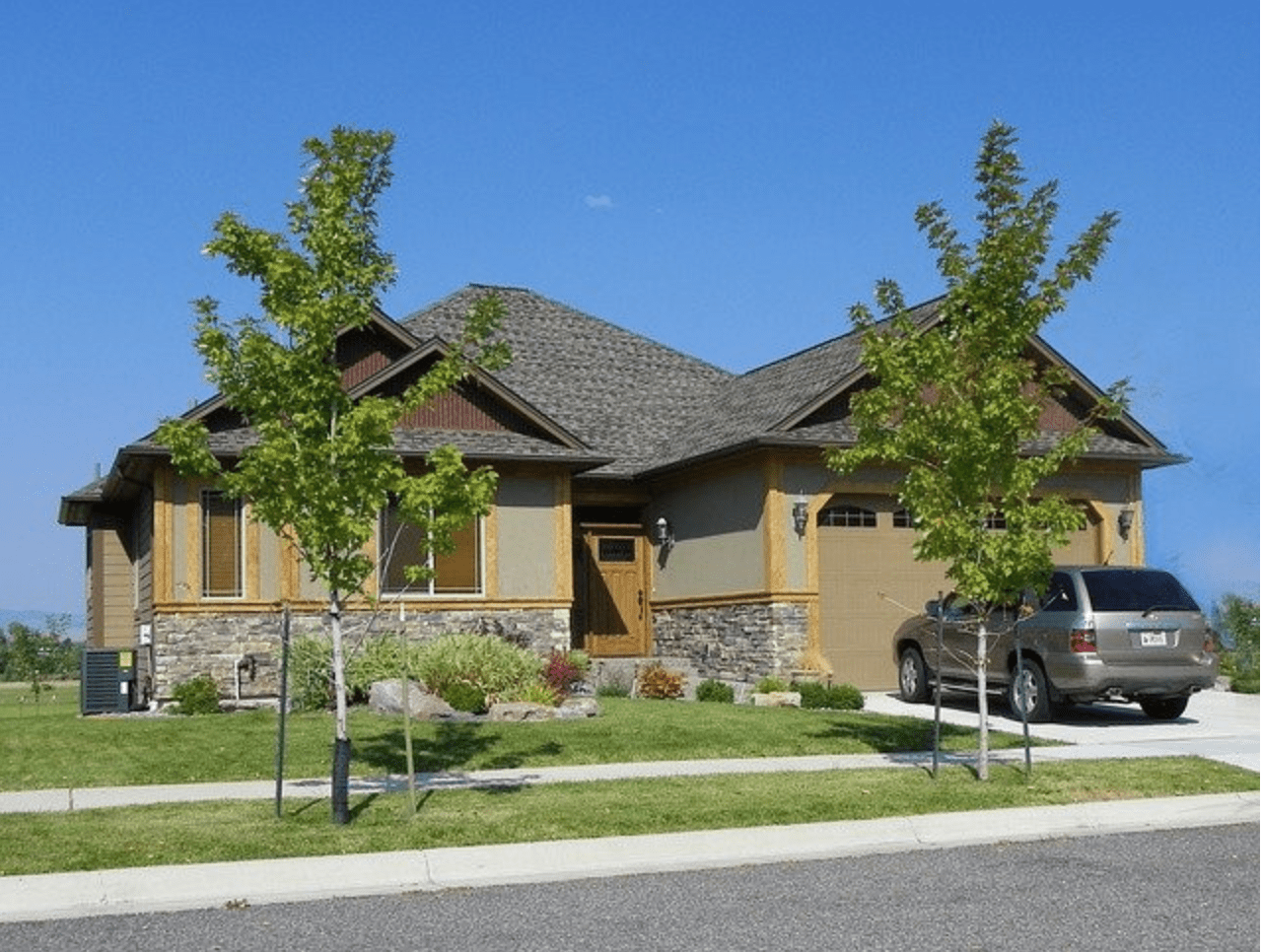Attics come in all shapes and sizes, from old and unfinished to new and beautifully decorated. The majority of houses have them, but have you ever wondered why?
Attics’ main purpose is to support the roof structurally. Additionally, their function is insulation, ventilation, and sealing. Some attics can be finished and converted into bedrooms, offices, or storage spaces.
Lately, I have seen a lot of construction in my area and was wondering about the purpose of attics. I noticed that most attics have fake windows even though some of them are not finished and cannot even be finished because of the specific structure.
We can’t use our attic to store anything, let alone as a living space. By the way, I finally decided to get rid of the annoying cord in the pull down attic stair.
I was curious and researched the topic, and this is what I learned.
Structural Function
An attic can be defined as a space between the roof and the house’s upper floor ceiling. The attic’s primary structural function is to support the roof.
Unless you plan on a flat roof structure, you essentially have to choose between rafters or trusses.
Rafters create a framework with several internal beams placed between the roof eaves and the roof’s top. Trusses are usually triangular structures of different timbers’ sizes, distributing the roof’s weight over a wide area. If you are wondering why your attic makes noises, the answer may be in this structure.
Pros and Cons of Rafters
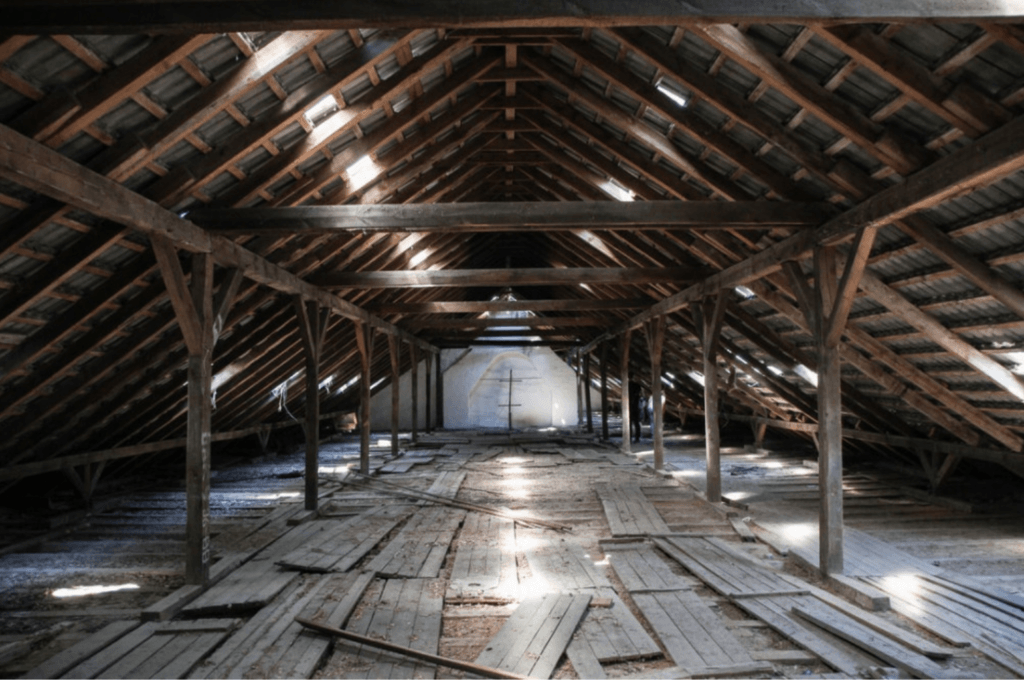
Rafters create a framework with several internal beams resting on the outside walls and connecting to the roof’s top. They were the most popular choice in older homes.
Pros
Rafters’ significant advantage for homeowners is that they often provide for open spaces and can fairly easily be converted into living spaces or storage. When they have enough room, they can also accommodate vaulted or cathedral-style ceilings.
Cons
On the other hand, rafters are more expensive than trusses because they required more skilled workers, and generally, it takes longer to build.
Pros and Cons of Trusses
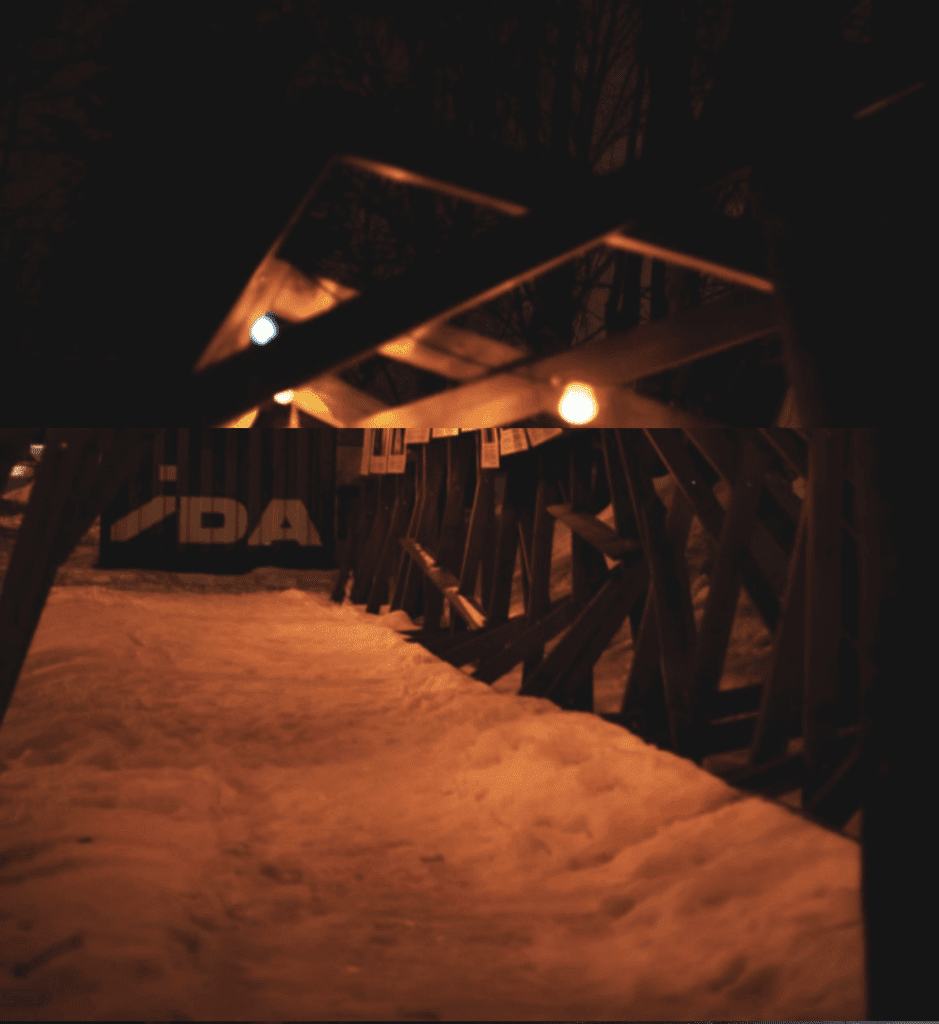
Trusses are usually triangular structures of different timbers’ sizes, distributing the roof’s weight over a wide area. Most modern houses build roofs with trusses.
Pros
Trusses are usually prefabricated wooden structures you may have seen in construction sites. They are lifted with cranes and installed on top of the house like a jigsaw puzzle.
Labor cost is significantly reduced because the building is done faster and does not require highly skilled workers.
Material cost is also lower because trusses require shorter timber, which is less expensive than larger beams.
Structures of trusses are very effective at distributing the weight of the roof over a specific area.
Cons
Unfortunately, it isn’t very easy to convert trusses structures into living or storage spaces.
Trusses occupy a lot of space, and they connect the top chords (outer members of a truss) with the bottom ones. These bottom chords, which frame the ceiling, are not built to withstand heavy loads. You may use it to store some light and bulky items but need to avoid heavy objects.
Insulation
Another important function of the attic is insulation. The majority of attics have insulation within the floor to insulate the roof’s living spaces by creating a “buffer zone” in between. Heated and cooled living spaces will lose less energy if additional space separates the living area from the outside elements.
When the attic is finished, insulation has to be added between the rafters too. Good insulation will enable comfortable living conditions in the attic, and increase the energy saving in the lower floors. However, attics will be harder to cool down or heat up, no matter how good the insulation is.
Make sure that your roof is leak-free, and no water is getting in. Otherwise, when hot air rises into the attic, the humidity will increase, and soon you will have a mold problem.
Adding extra insulation has even more benefits. When hot air rises, it heats the roof, and it can melt the snow on top. Dangerous ice dams could form, and that is something you should avoid.
The video below goes over how to prevent and treat ice dams.
During summer, the sun will warm up the roof and the attic space. Proper insulation, especially in finished attics, will lower your electricity bill because your AC won’t have to work on maximum capacity.
When choosing insulation material, make sure you buy one suitable for the local climate. For those living in very cold areas, the insulation R-value should be at least 50. In addition to roof and floors, you should insulate ductwork going through the attic. This is also important for reducing the electricity bill because you will reduce heating the air inside the ductwork in summer and cooling in winter.
Ventilation
All attics should have some form of ventilation. Moisture that occurs as a result of heat and condensation can result in various problems. In addition to the already mentioned mold, humidity can affect the load-bearing structures and reduce structural integrity. To fix this problem, you would have to spend a lot of money, so it is better to prevent the problem.
The two main tools used to facilitate ventilation in attics are soffit vents and roof vents. Attics should have soffit vents mounted along the house eves to let cooler fresh air into the attic. At the same time, hot air is released through roof vents at the top.
If you are unsure about your attic ventilation system, especially if your home is older, check it. These vents can easily be installed. Another option is using a fan. There are some automated options available on the market, which have a thermometer and automatically switch when the temperature reaches a certain point.
Ventilation is also essential for finished attics. When homeowners convert attics into storage spaces, they frequently forget about ventilation. If you want to avoid humidity and mold, call a professional for advice.
Sealing
The effects of improper sealing are similar to those caused by improper insulation. Many homes, especially older ones, have small gaps in the structure, and the air can leak. Warm air will go up and cause humidity, mold, and other problems.
Before adding insulation, you have to air seal the attic. Skipping this step can result in moisture and mold formation within the insulation material. Besides, these small openings could potentially let moisture into the living spaces in your home.
Seal all the places connected to the main living area, including spaces around chimneys, pipes, vents, and existing gaps. This process, together with ductwork insulation, can quickly be done by almost anyone, and by doing it yourself, you will save a lot of money.
When using your attic as storage space, make sure the attic door or ceiling hatch is airtight.
Consequences of Improper Maintenance
Improper attic maintenance can result in various issues –some already mentioned:
- Mold formation – as a result of poorly ventilated, hot and humid conditions
- Increased electricity or gas bills – for cooling and heating.
- Structural damage – as a result of damp, damaged wood. This is probably not going to be covered by your property insurance.
- Leaks – gaps in the structure can cause water leaks from the attic into the living spaces.
- Insulation damage – besides moisture, some homeowners accidentally ruin the insulation by leaving heavy objects on top, instead of adding support. This is a frequent problem in unfinished attics used as storage spaces. Always add some wooden boards above the insulation material.
- Safety hazard – moisture can find a way to electrical devices, appliances, or wiring and result in malfunctions or fires.
- Property value decrease – if an adequately finished attic will increase your property value, a poorly maintained one will significantly lower it. Keep this in mind if you are planning to sell your house.
Related Posts:
